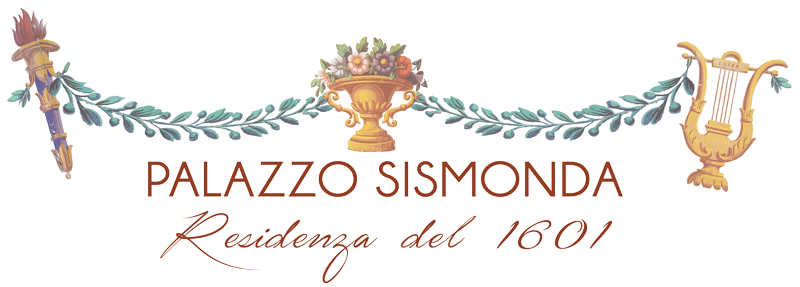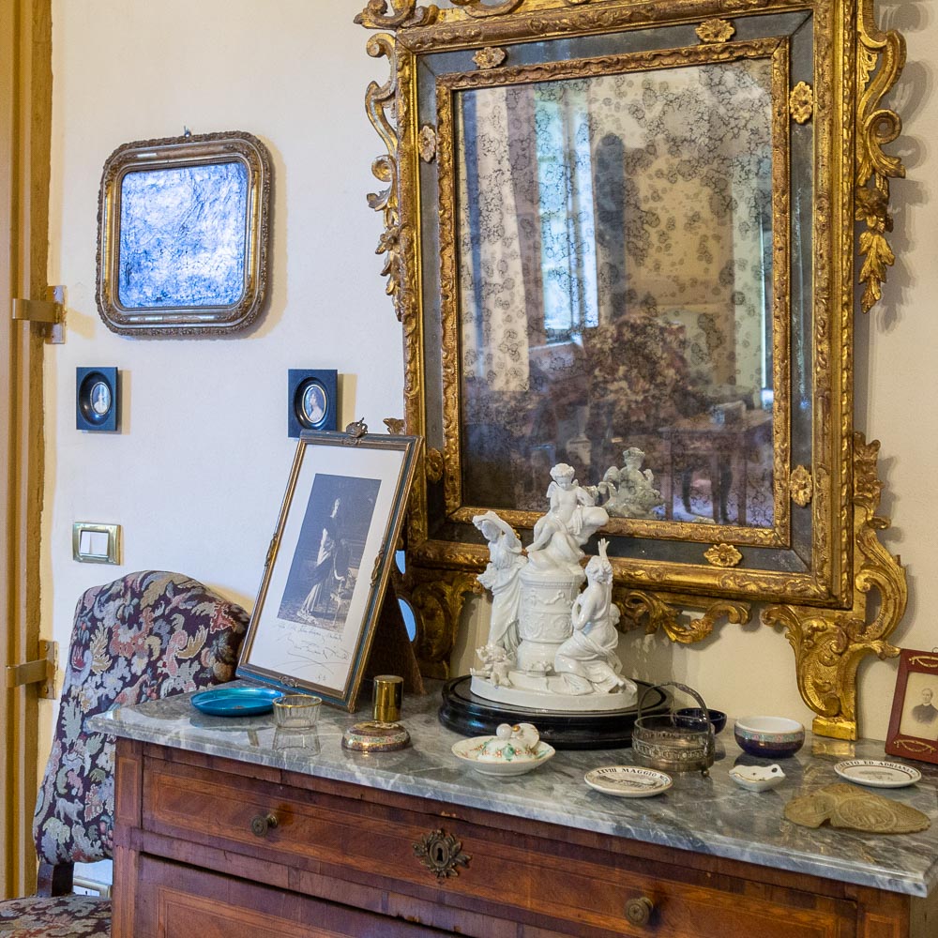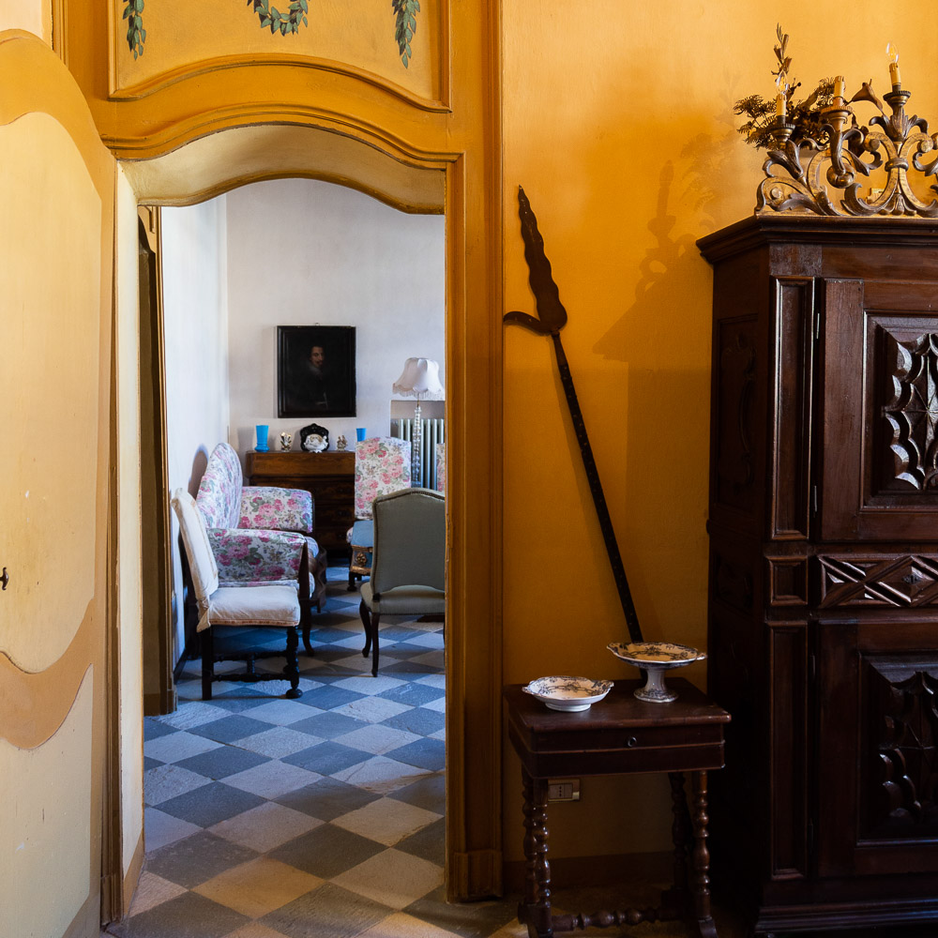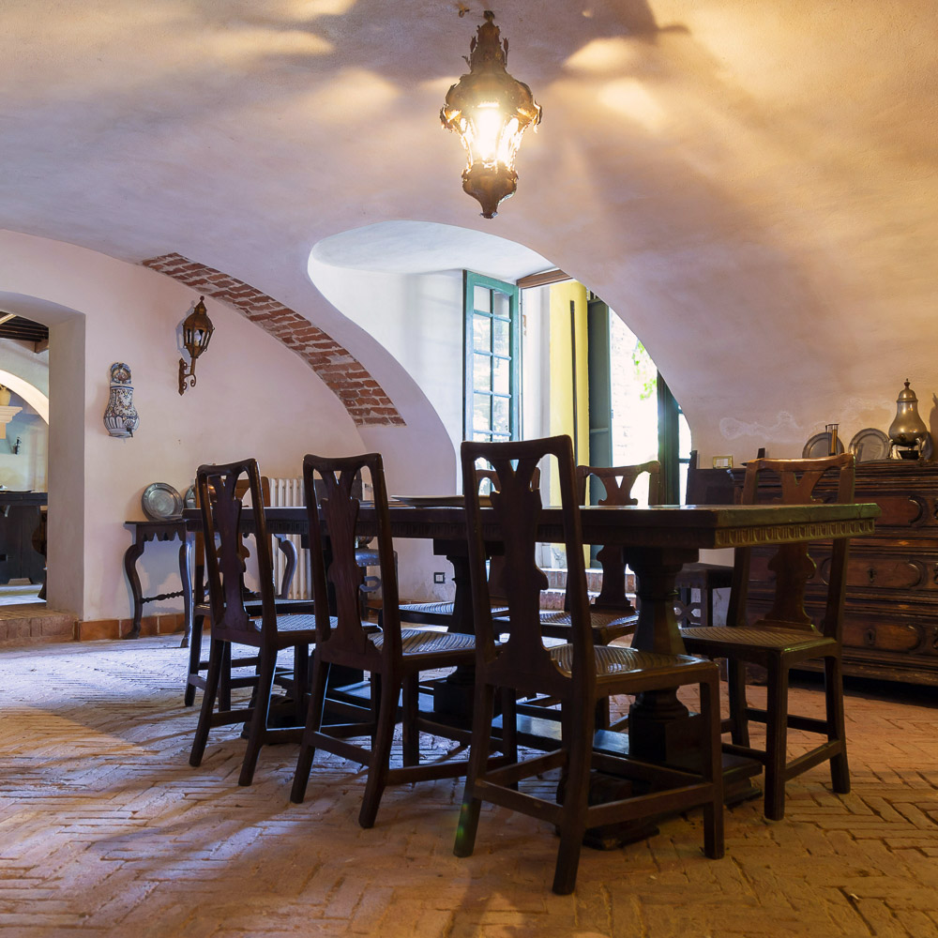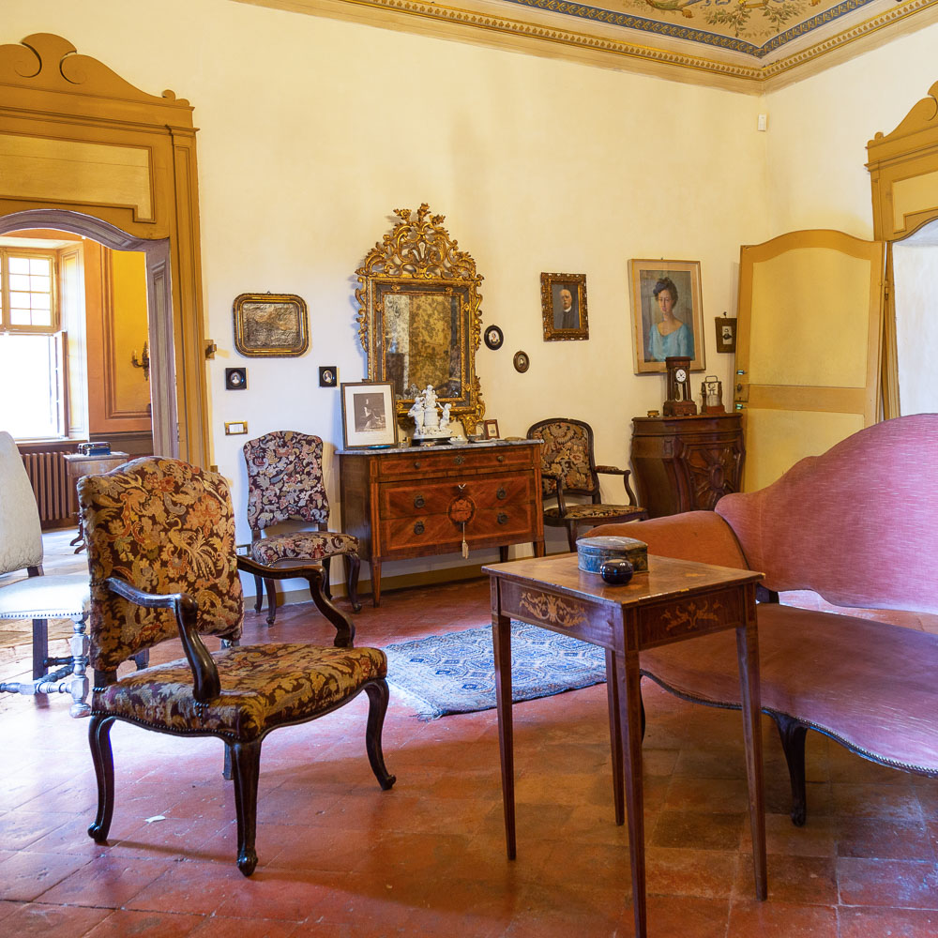An authentic countryside palace from the 17th century
Built in 1602, the Palace is bordered by thick gravity walls. The façade is decorated with horizontal ocher and Siena earth fascias, complemented by cornices and tympanums that frame the windows, dated to the beginning of the 1800s, typical of the style of the era (Neoclassical Empire).
The architectural structure has essentially remained the original of the 17th century, to which some additions and marginal additions, mostly of a decorative nature, were made in the 18th and early 19th centuries, to update the Palace to the taste of the era. In the 19th century a two-storey building was added to the compound.
All subsequent interventions carried out in more recent times, were limited exclusively to the restoration, maintenance and update of the plant, distribution and function. These interventions that have not in any way distorted the original architectural structure.
The original architectural structure, in which you can easily “read” the eighteenth-century and nineteenth-century overlaps, is integrated both from the authenticity of the decorative apparatus of the interiors (carved entrance doors and windows shutters of the the sixteenth century, marble fireplaces “macchia vecchia”, doors and overdoors of the eighteenth century, floors in terracotta or stone decorations of the ceilings and walls of the rooms of the 1 th floor), both from the authenticity of the furnishings typical of the Piedmontese Baroque style (furniture, objects and paintings) that are in good part “born” with the house and always remained at about inside.
4 centuries of history
Interesting is the continuity, for more than four centuries, of the ownership of the building, which has always remained within the same family: SISMONDA from 1,600 to 1,870, Proto-Notai from the 1600s until the 1800s (the building housed both the their home, which the notary’s office); the house was handed over to the BOTTO-MICCA women, and today is owned by Alessandro SCLOPIS, by succession of the mother Giovanna BOTTO-MICCA. In the 19th century the Brothers Angelo and Eugenio SISMONDA lived there, distinguished geologists of the 1800s, members of the Academy of Sciences of Turin; they are given a street in Corneliano and a course in Turin: their studies, in close correspondence with their Parisian counterparts, were fundamental for the construction of the Frejus Tunnel in the 1800s, a grandiose work of engineering, ordinarily modern for the media and era.
Baroque piedmontese
The superintentend for the historic buildings of piedmont has placed the historical architectural constraint on the building, extending it specifically also to the decorative apparatus, the furnishings and the objects placed inside (which have been cataloged), recognizing their authentic and original character, such as rare example of a typically bourgeois palazzotto of the piedmontese baroque.
Conservative renovations
The entire building has recently undergone a complete renovation:
1. Roof makeover.
2. Conservative restoration of the façade, with refurbishment of decorative elements, frames, bundles, etc. In accordance with the requirements of the Superintendent of Fine Arts.
3. Realization of a new attic floor with the installation of new barns and skylights, and related internal works.
4. On the 2nd floor: Interventions for a new internal distribution.
5. On the 1st floor: Conservative restoration including the decorations of ceilings and walls with the resumption of frescoes.
6. On the ground floor: conservative restoration, renovation of the walls, etc.
7. New electric, TV, Gas, Heating system.
